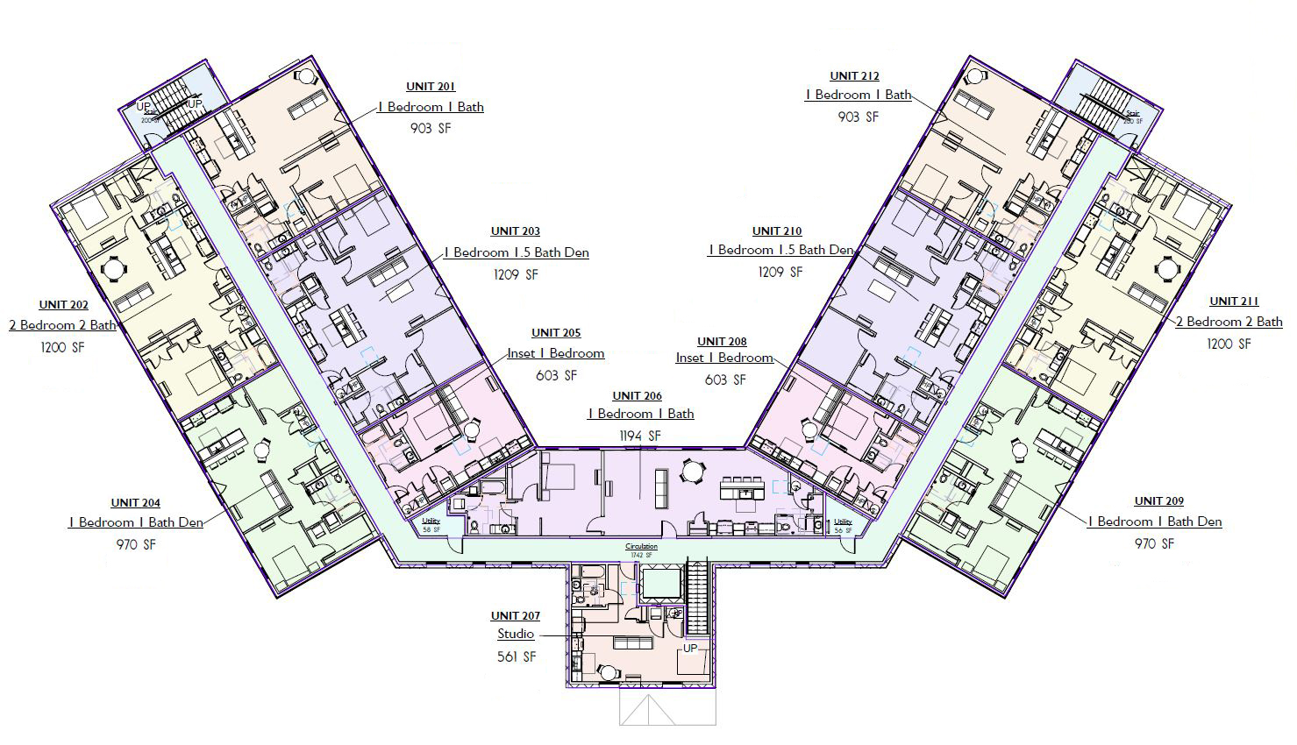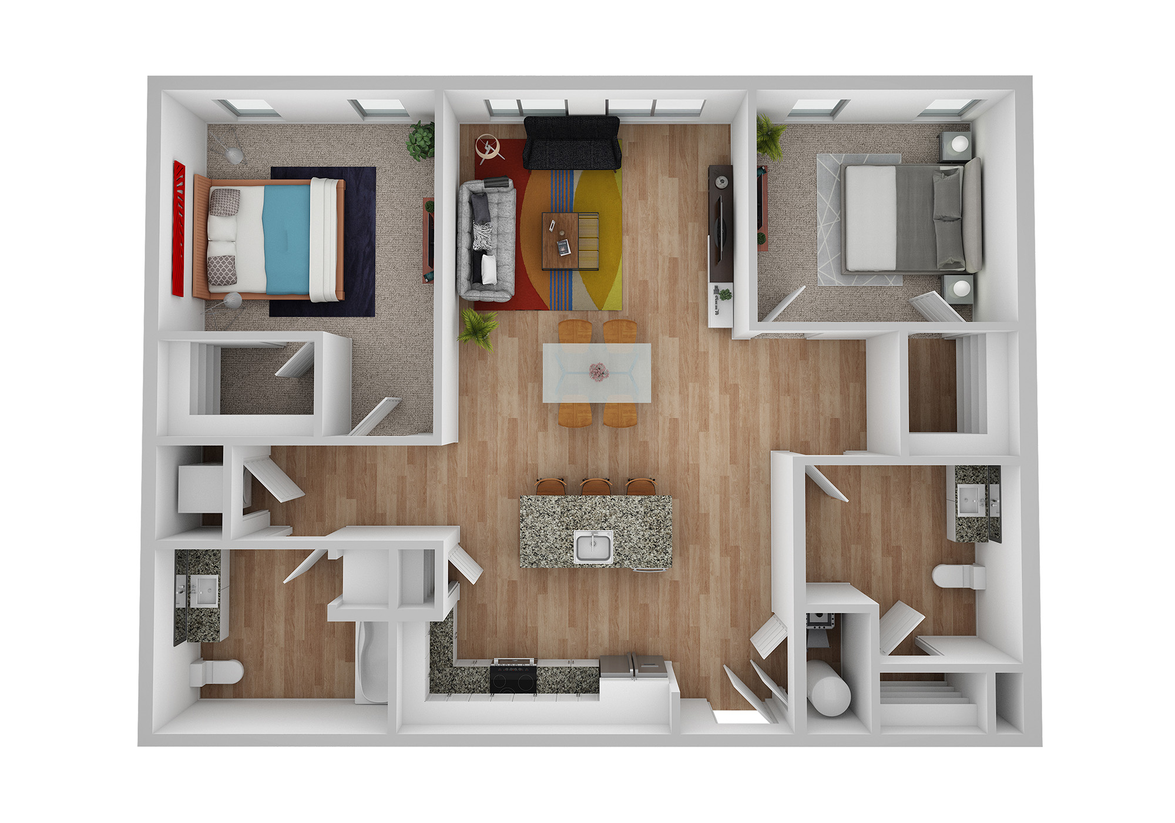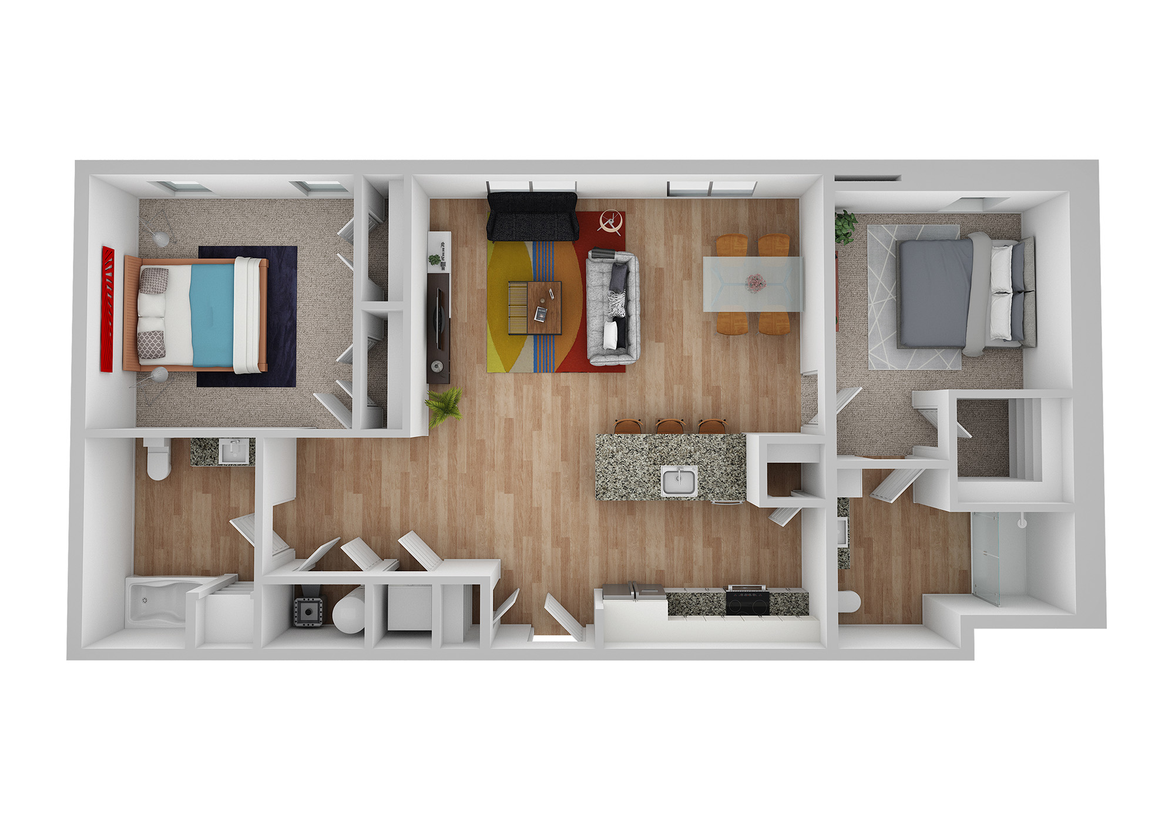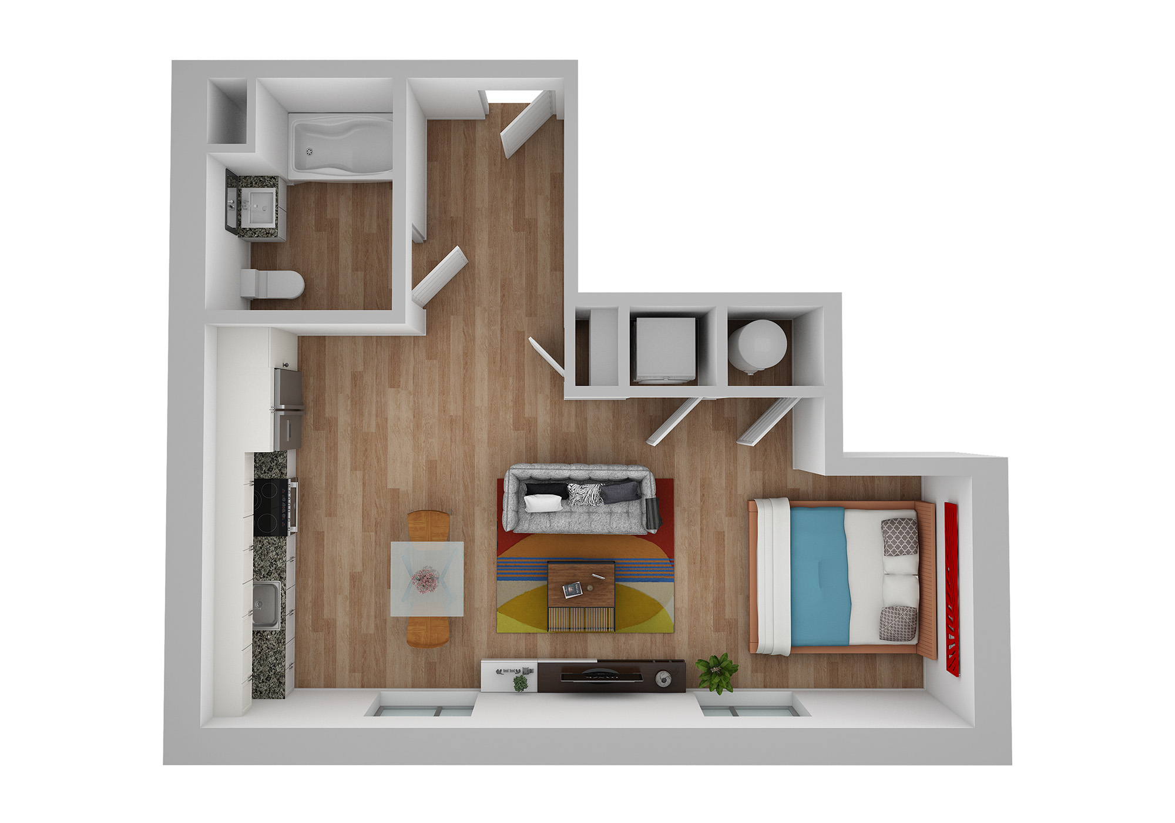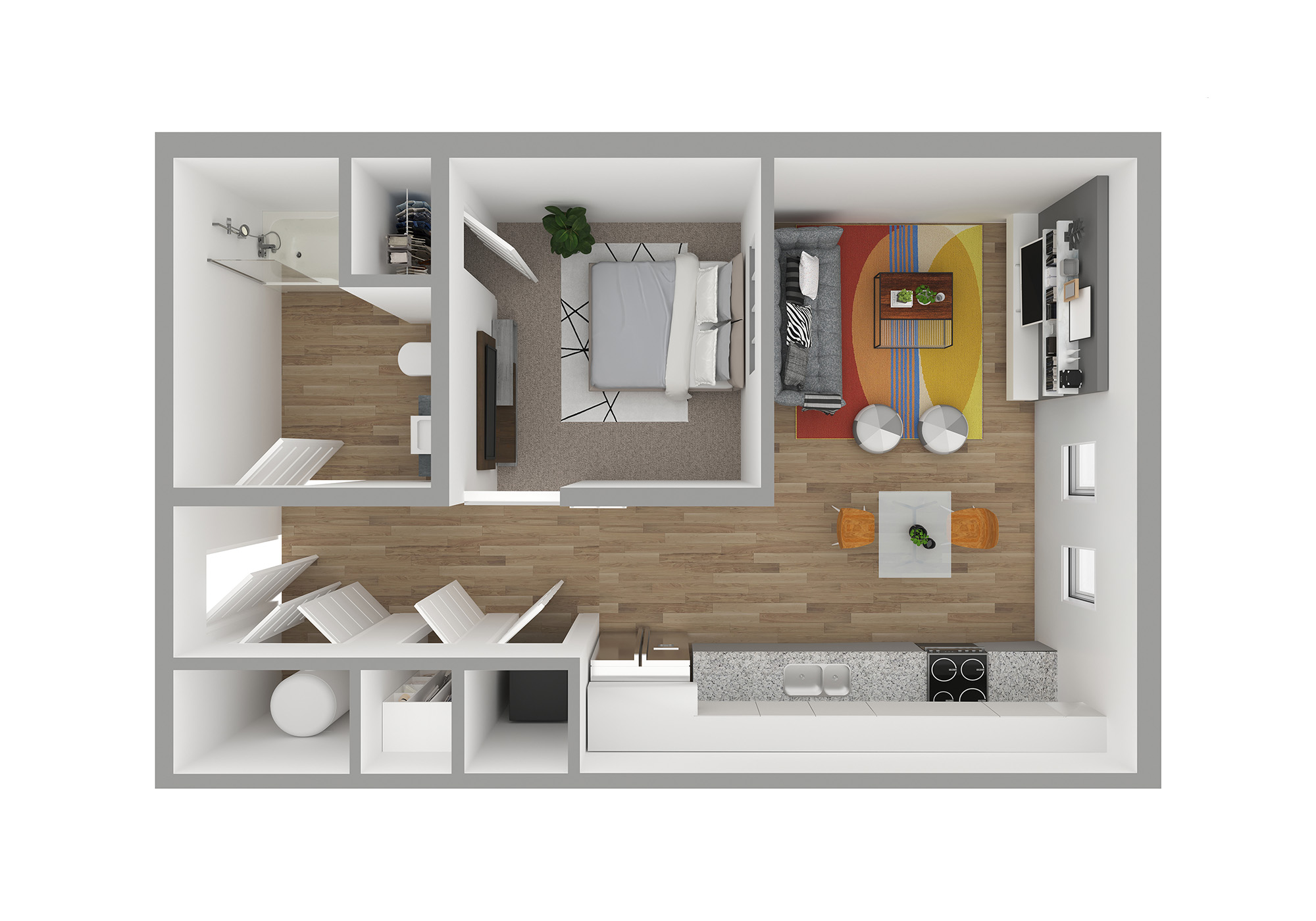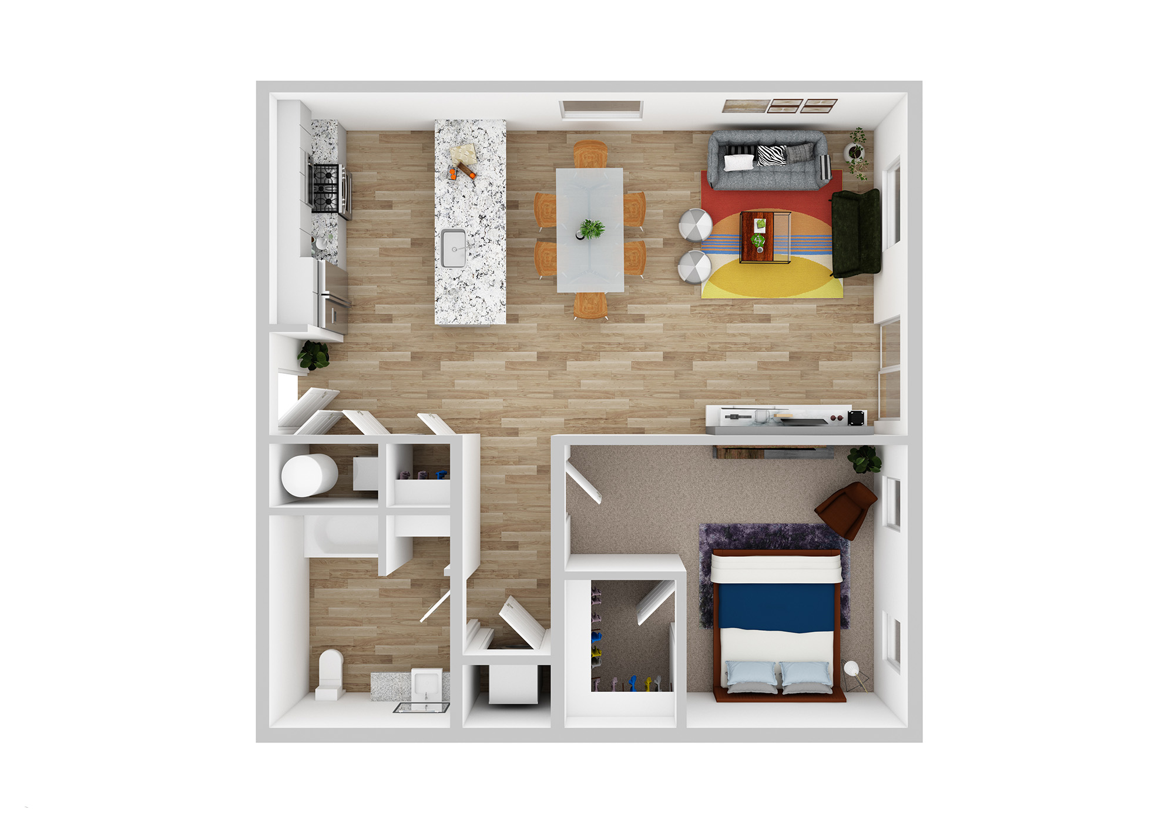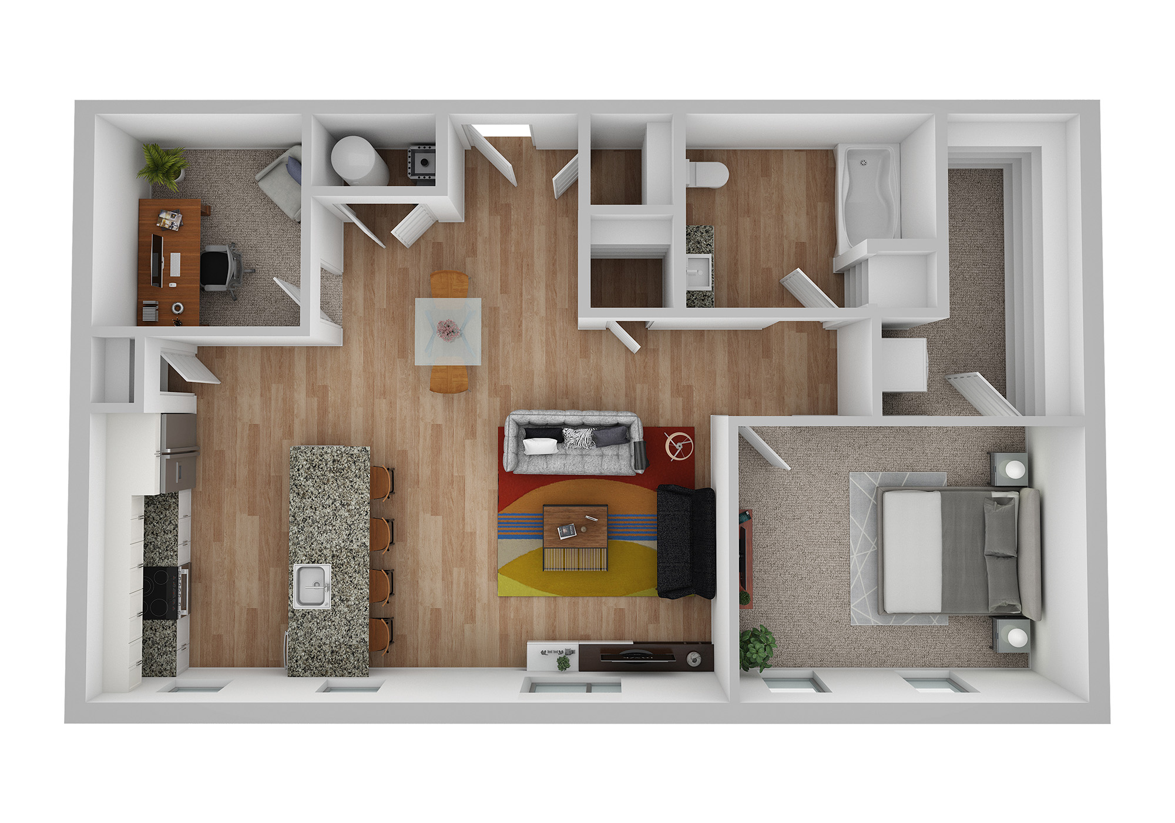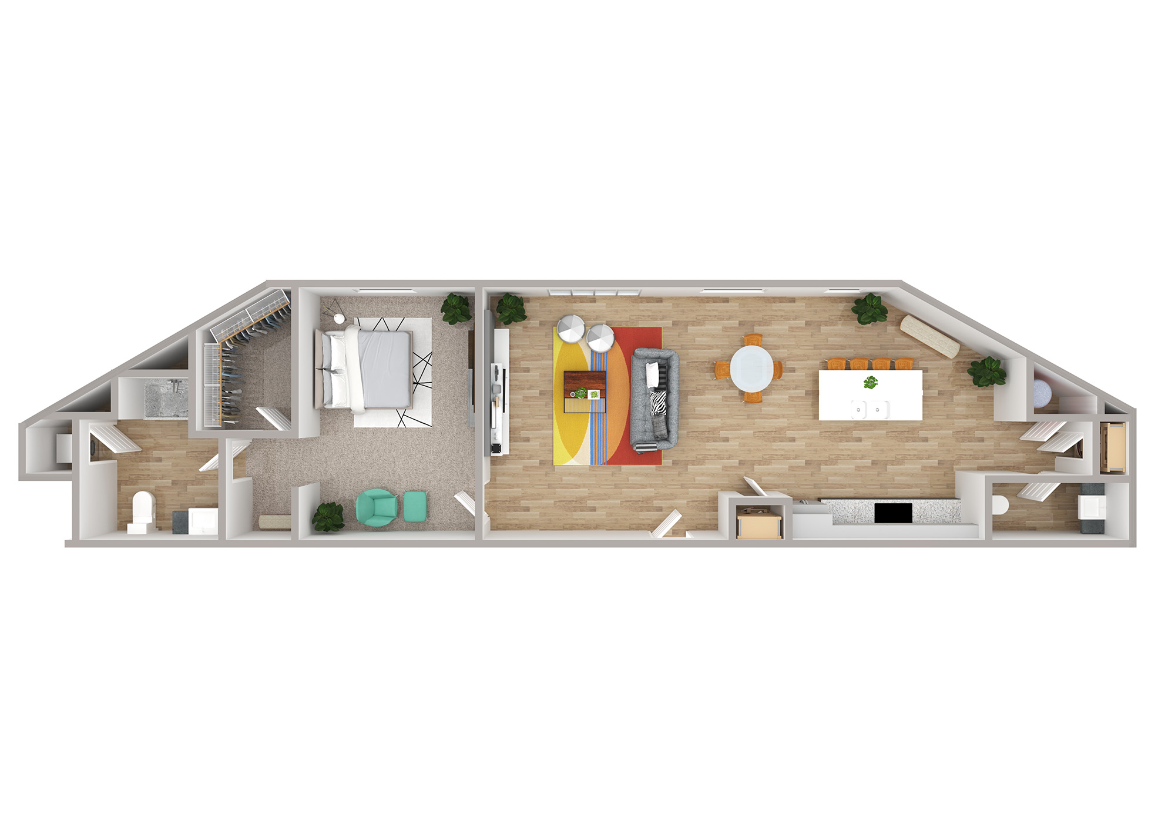Spacious Floorplans Designed for Your Lifestyle
At Crescent Commons, we offer a variety of floorplans to suit your lifestyle, including studio apartments, one-bedroom, one-bedroom plus den, and two-bedroom layouts ranging from 561 to over 1,200 square feet. Each home features open-concept living, modern kitchens, and carpeted bedrooms. The one-bedroom + den option is perfect for those needing a flexible space for a home office or guest area. Select two-bedroom units also include walk-in showers for added comfort and accessibility. Whether you’re living solo, with a partner, or need a little extra room, Crescent Commons has a space designed for you.
Floorplan Highlights
- Spacious One and Two Bedroom Apartments
- Walk in shower (in select 2 bedroom units)
- Noise reducing windows, walls and floors
- Restricted access to renters
- Elevator Access
- Kitchen Island
- Farmhouse Sink
- Built-In Dishwasher
- In-Unit Washer & Dryer
- 9’ & 10’ Ceilings
- Upgraded Trim Packages
- Carpeted Bedrooms
- Juliet Balconies (in select units)
Available Floor Plans
Unavailable
Floor plan renderings are for illustrative purposes. Square footage is deemed accurate but estimated. Some options and finishes may vary from shown. Builder reserves the right to change materials, fixtures and finishes. Monthly rental rates are subject to periodic adjustment, please confirm unit pricing with leasing agent. Apartments are NOT furnished.
Inquire with Us Today
To request more information or reserve your apartment submit the form below or call (518) 937-6815 and a member of our leasing team will follow up with you promptly.

This form is not a contract or guarantee to rent. Applicants are subject to a credit/background check.


